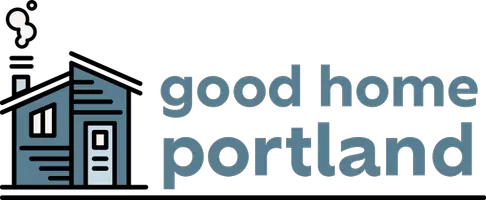Bought with Keller Williams Realty
$695,000
$695,000
For more information regarding the value of a property, please contact us for a free consultation.
4 Beds
2.1 Baths
2,972 SqFt
SOLD DATE : 05/22/2024
Key Details
Sold Price $695,000
Property Type Single Family Home
Sub Type Single Family Residence
Listing Status Sold
Purchase Type For Sale
Square Footage 2,972 sqft
Price per Sqft $233
MLS Listing ID 24524044
Sold Date 05/22/24
Style Stories2, Traditional
Bedrooms 4
Full Baths 2
Year Built 1998
Annual Tax Amount $5,805
Tax Year 2023
Lot Size 7,405 Sqft
Property Sub-Type Single Family Residence
Property Description
Great location & nice neighborhood! This home boasts an OUTSTANDING floor plan! NEW ROOF PRIOR to close of escrow. The main level features a large primary bedroom suite, formal living/dining, large kitchen open to the family room, and main level laundry room. A FABULOUS upper level with huge loft area (a second family/bonus room area), 3 spacious bedrooms, each with a walk-in closet. 2nd bedroom has access to an additional room perfect for a craft/sewing/storage area etc.. High ceilings, Central A/C, laminate flooring, slate tile flooring. Kitchen has an abundance of storage, gas range, pantry, and island. Wonderful primary suite with a large bath, double vanity, soak tub and step-in shower. Lovely backyard with water feature, sprinkler system & spacious deck. 3 Car garage. Fresh interior paint throughout main level. Excellent schools. Easy access to I5 & I205.
Location
State WA
County Clark
Area _44
Zoning R1-10
Rooms
Basement Crawl Space
Interior
Interior Features Engineered Hardwood, Garage Door Opener, Granite, Laundry, Slate Flooring, Soaking Tub, Wallto Wall Carpet
Heating Forced Air
Cooling Central Air
Fireplaces Number 1
Fireplaces Type Gas
Appliance Dishwasher, Disposal, Free Standing Gas Range, Free Standing Refrigerator, Gas Appliances, Granite, Island, Microwave, Pantry, Stainless Steel Appliance
Exterior
Exterior Feature Deck, Fenced, Sprinkler, Water Feature, Yard
Parking Features Attached
Garage Spaces 3.0
Roof Type Composition
Garage Yes
Building
Lot Description Level
Story 2
Foundation Concrete Perimeter
Sewer Public Sewer
Water Public Water
Level or Stories 2
Schools
Elementary Schools Salmon Creek
Middle Schools Alki
High Schools Skyview
Others
Senior Community No
Acceptable Financing Cash, Conventional, FHA, VALoan
Listing Terms Cash, Conventional, FHA, VALoan
Read Less Info
Want to know what your home might be worth? Contact us for a FREE valuation!

Our team is ready to help you sell your home for the highest possible price ASAP

16037 SW Upper Boones Ferry Rd Suite 150, Portland, OR, 97224, USA







